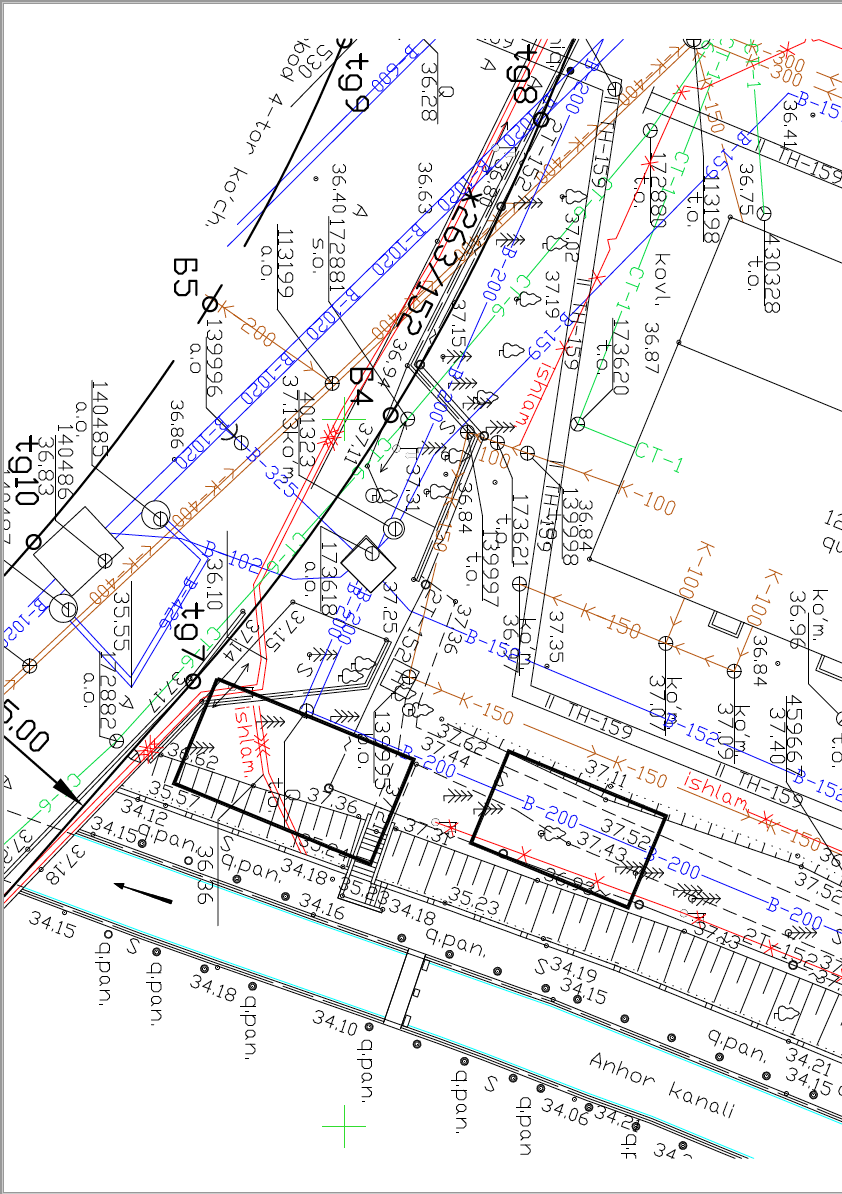Mandatory Requirement
Before commencing the project work required by the Client as outlined below in the scope of the design and estimate documentation (DED), the Contractor must submit a “Commercial Proposal” specifying the optimal cost of services for preparing the DED. This cost can either be presented as a percentage of the total construction and installation works or as a fixed amount in the local currency, including VAT.
Relocation of XBC and T-Tracks
Subsequent Requirements
The design and estimate documentation must include:
- The project work must be carried out in a single stage.
- The scope of work includes:
- Project solutions for dismantling and installation based on the results of a topographic survey;
- Detailed project solutions accounting for all necessary elements;
- GP KR (structural solutions);
- Estimate (local resource statement).
The work must be completed within 10 calendar days.
The project must take into account the layout of the boiler house and transformer station (TP) as provided by the Client, based on previously developed project documentation.
The project proposals submitted by candidates will be reviewed collectively by the Client. The review will focus on the proposed solutions during the execution of project works.
Deadlines:
The Client will accept commercial proposals from candidates for the provision of services, specifying the costs as outlined in point 1.
Commercial proposals for the preparation of the design and estimate documentation will be reviewed until 09:00 on January 13, 2025.
The candidate may commence preparation of the DED only after concluding a contract with the Client for the provision of these services and presenting a valid license for carrying out such work.
OFFER
For the execution of works (services) related to the development of DED
for the relocation of XBC lines, T-tracks, and electrical networks at the construction site of the boiler house and TP (transformer station) for the project:
“Construction of a 12-story building of a cluster center for the development of the hotel business, located at 28 Bunyodkor Avenue, Chilanzar District, Tashkent City.”
Technical Specifications:
Relocation of overhead heating network:
- Diameter: 150mm, Length: 42x2, total 80 meters.
Underground XBC:
- Depth: 1.5 meters, Plastic pipes, Diameter: 200mm, total 35 meters.
Dismantling of temporary underground power supply:
When preparing the design and estimate documentation, consider work related to dismantling and coordination of the project with all relevant authorities.

Note:
The acceptance of commercial proposals will be open 24/7 from the moment this announcement is published on the institute’s website until 09:00 on January 13, 2025.
For inquiries, contact: +99891 9712650 (I. Madaev)